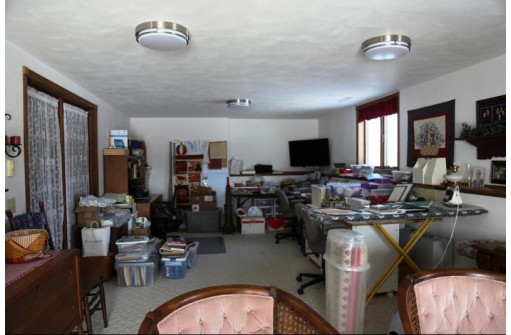Property Description for 8431 Stagecoach Road, Cross Plains, WI 53528
Enjoy the beautiful views of the rolling country side, but close to Middleton and Cross Plains! Custom built ranch home has so much to offer. Open floor plan with kitchen, dining area and living room with gas/wood fireplace. Expansive deck looking out over the back yard. Main suite and 2 more bedrooms on the first floor. 3-car garage with entry into the First floor laundry, half bath and stairway into the basement. Walk out lower level has a family room with fireplace, crafting area, office, 4th bedroom, bath and plenty of storage. 6.8 acres with a small shed, zoned RR-4.
- Finished Square Feet: 3,008
- Finished Above Ground Square Feet: 1,884
- Waterfront:
- Building Type: 1 story
- Subdivision:
- County: Dane
- Lot Acres: 6.8
- Elementary School: Park
- Middle School: Glacier Creek
- High School: Middleton
- Property Type: Single Family
- Estimated Age: 1992
- Garage: 3 car, Attached, Opener inc.
- Basement: 8 ft. + Ceiling, Full, Partially finished, Poured Concrete Foundation
- Style: Ranch
- MLS #: 1970099
- Taxes: $6,842
- Master Bedroom: 13x16
- Bedroom #2: 13x16
- Bedroom #3: 11x12
- Bedroom #4: 12x13
- Family Room: 23x12
- Kitchen: 16x16
- Living/Grt Rm: 16x17
- DenOffice: 12x14
- Other: 23x12
- Laundry: 11x8
- Dining Area: 16x13









































